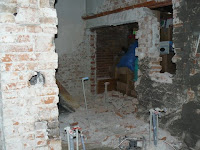 This second phase of renovation is to transform the remaining two rooms on the ground floor to make a kitchen and dining room and also a staff toilet and small changing room for the cook (when we have one) Future work will be to renovate the basement and convert it into a medical room for basic health care, vaccination programmes and first aid, and to turn the old solarium into an office - the only factor determining when this will take place is money!
This second phase of renovation is to transform the remaining two rooms on the ground floor to make a kitchen and dining room and also a staff toilet and small changing room for the cook (when we have one) Future work will be to renovate the basement and convert it into a medical room for basic health care, vaccination programmes and first aid, and to turn the old solarium into an office - the only factor determining when this will take place is money!Firstly the builders knocked down several walls, blocked off dorrways and made new ones - there were several small storage rooms and what we think was a room used for smoking meat tucked in behind the two rooms. We needed a vegetable preparation area and a storage cupboard as well as the toilet and changing room so walls were de
 molished (of course leaving all support walls and pillars!) and rebuilt in different places.
molished (of course leaving all support walls and pillars!) and rebuilt in different places.In the dining room we are trying to preserve the original pa
 rchet flooring as we did in the first of the activity rooms (we lost the other due to putting in the new drainage), once the work is done we will have it professionally sanded down and varnished. The health regulations stipulate that the kitchen and bathrooms all have to be tiled, so in those areas and the hall areas they builders laid a new concrete floor which will provide the solid base for tiles.
rchet flooring as we did in the first of the activity rooms (we lost the other due to putting in the new drainage), once the work is done we will have it professionally sanded down and varnished. The health regulations stipulate that the kitchen and bathrooms all have to be tiled, so in those areas and the hall areas they builders laid a new concrete floor which will provide the solid base for tiles. All the walls ha
 ve now been plastered and doors put into place. Kenneth chose simple wooden doors with a window to let as much light pass from one area to another and keep an open feel to the place. The photo on the left is of the dining room - the indented part is where there used to be a large walk in cupboard. The room seems so much larger now and will make a very pleasant dining room. We don't as yet know how many people we are allowed into the centre at one time - the health inspection authority will check the place over when it's finished and then calculate based on cubic metres of air space per person ... sounds very complicated to me, but there you go!
ve now been plastered and doors put into place. Kenneth chose simple wooden doors with a window to let as much light pass from one area to another and keep an open feel to the place. The photo on the left is of the dining room - the indented part is where there used to be a large walk in cupboard. The room seems so much larger now and will make a very pleasant dining room. We don't as yet know how many people we are allowed into the centre at one time - the health inspection authority will check the place over when it's finished and then calculate based on cubic metres of air space per person ... sounds very complicated to me, but there you go!
No comments:
Post a Comment